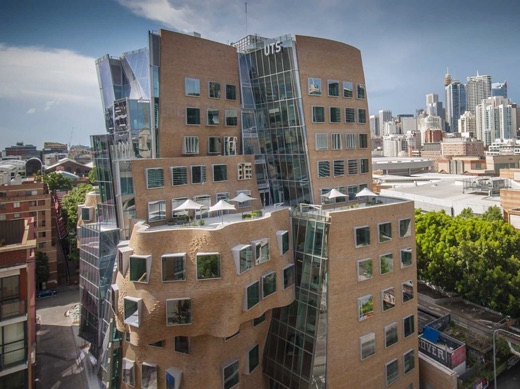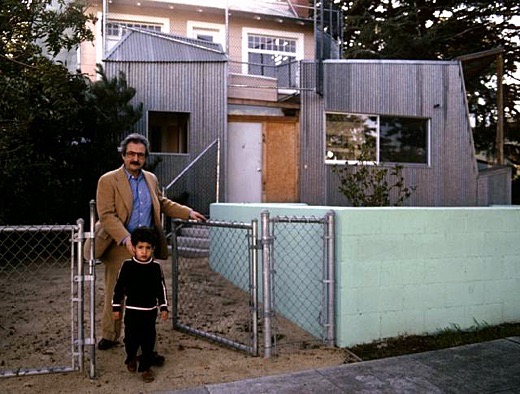SUBHEAD: It will never be renovated. It will have one generation of life and nobody will be able to repair it or maintain it.
By James Kunstler on 4 November 2015 for Kunstler.com -
(http://kunstler.com/eyesore-of-the-month/november-2015/)

Image above: Elevation view of UTS building in Sidney, Australia by Los Angeles architect Frank Gehry. From original article.
Behold the stylish new Dr Chau Chak Wing Building at the University of Technology Sydney (Australia) by starchitect Frank Gehry.
Every college has to have its Gehry. This one appears to be a stack of old-fashioned brown paper grocery bags, or something like that.
Here’s the catch: it will never be renovated. It will have one generation of life (or less) and then nobody will be able to repair it or maintain it.

Image above: Aerial perspective view of Frank Gehry UTS building showing more of its complications. From original article.
It’s a product of extraordinary complexity and hence enormous fragility. Do you assume that computer-aided fabrication will be available fifty years from now? Don’t bet on it.
The grid may be kaput. The server farms may be down.
The exotic metal alloys may not be available for the window sashes, not to mention the plate glass and the special brick (very energy-intensive).
All the curves, twerks, and weird angles detract from the building’s lifetime, not to mention its capacity for adaptive re-use (probably nil). Our attention-getting stunts-of-the-day represent stealing from our future ability to remain civilized.
G’day mates!

Image above: Frank Gehry and his son, in 1980, standing in front of his remodeled Santa Monica CA pink bungalow. Note the metal gate, corrugated metal siding, and cyclone fencing on roof (for security?). This is the the work that brought him fame and eventually international prestige. From (http://architecture.about.com/od/houses/ss/Gehry-House-Inside-Out.htm).
.
By James Kunstler on 4 November 2015 for Kunstler.com -
(http://kunstler.com/eyesore-of-the-month/november-2015/)

Image above: Elevation view of UTS building in Sidney, Australia by Los Angeles architect Frank Gehry. From original article.
Behold the stylish new Dr Chau Chak Wing Building at the University of Technology Sydney (Australia) by starchitect Frank Gehry.
Every college has to have its Gehry. This one appears to be a stack of old-fashioned brown paper grocery bags, or something like that.
Here’s the catch: it will never be renovated. It will have one generation of life (or less) and then nobody will be able to repair it or maintain it.

Image above: Aerial perspective view of Frank Gehry UTS building showing more of its complications. From original article.
It’s a product of extraordinary complexity and hence enormous fragility. Do you assume that computer-aided fabrication will be available fifty years from now? Don’t bet on it.
The grid may be kaput. The server farms may be down.
The exotic metal alloys may not be available for the window sashes, not to mention the plate glass and the special brick (very energy-intensive).
All the curves, twerks, and weird angles detract from the building’s lifetime, not to mention its capacity for adaptive re-use (probably nil). Our attention-getting stunts-of-the-day represent stealing from our future ability to remain civilized.
G’day mates!

Image above: Frank Gehry and his son, in 1980, standing in front of his remodeled Santa Monica CA pink bungalow. Note the metal gate, corrugated metal siding, and cyclone fencing on roof (for security?). This is the the work that brought him fame and eventually international prestige. From (http://architecture.about.com/od/houses/ss/Gehry-House-Inside-Out.htm).
.
No comments :
Post a Comment