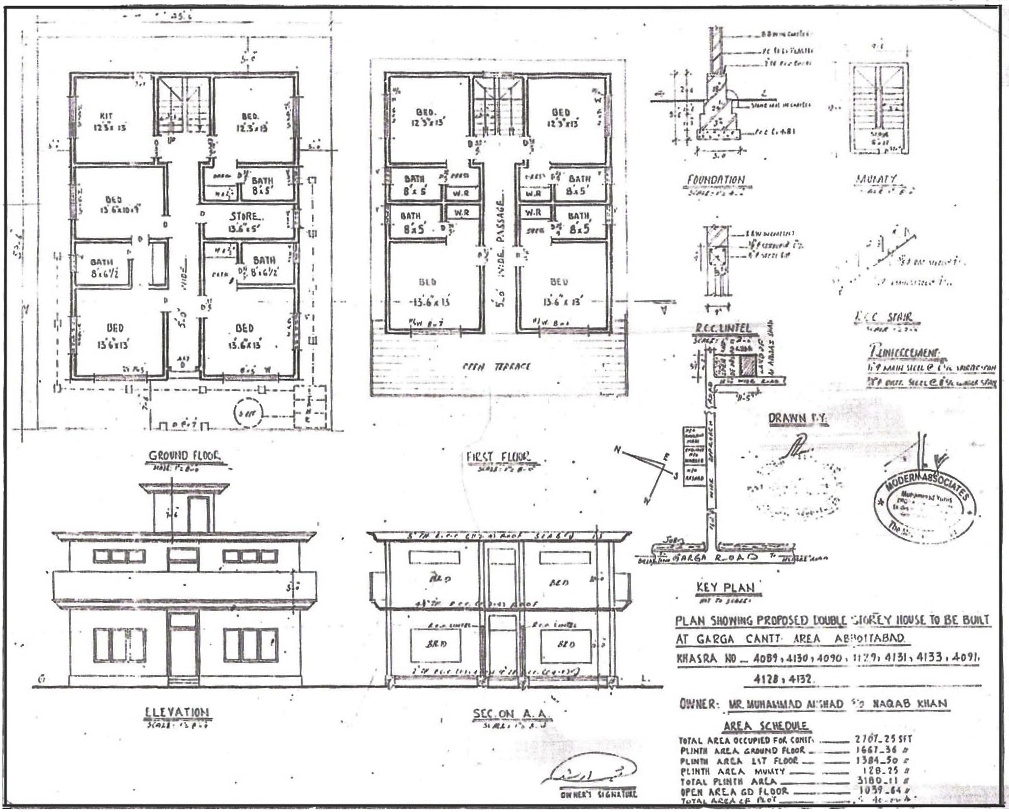SUBHEAD:Plans for Osama bin Laden's Abottabad house created by architectural firm, Modern Associates.
By Xeni Jardin on 6 May 2011 for Boing Boing -
(http://www.boingboing.net/2011/05/06/architectural-plans.html)

Image above: Plans, Elevation , Section and detail of home designed for Osama bin Laden in Pakistan From original article. US intelligence probably had a copy of this public document. Click to enlarge.
Here are the actual architectural plans for Osama bin Laden's Abottabad house.
Andrew Buncombe, in the Independent, spoke to the Abbottabad architect contracted to produce them:
By Xeni Jardin on 6 May 2011 for Boing Boing -
(http://www.boingboing.net/2011/05/06/architectural-plans.html)

Image above: Plans, Elevation , Section and detail of home designed for Osama bin Laden in Pakistan From original article. US intelligence probably had a copy of this public document. Click to enlarge.
Here are the actual architectural plans for Osama bin Laden's Abottabad house.
Andrew Buncombe, in the Independent, spoke to the Abbottabad architect contracted to produce them:
A file held by the local authorities in the town shows that plans for the "pucca" (or proper) house were filed in the summer of 2004 by the man known as Arshad Khan, who is thought to have been Bin Laden's courier. His ID card, Number CH 9613-753-20, believed to be fake, gives a date of birth as 09/06/1977. It is thought the house was completed by September 2005, raising doubts about some reports claiming the property was raided by the Pakistanis in 2003. The file also shows that the occupants never paid any property tax, and that the completed building breached several guidelines. .
2 comments :
can we have a complete plan detail with its plumbing and also wiring .. thank you
Aloha Anonymous,
As you should know, the house was demolished recently. I the interior shots we've seen of the place is representative the wiring and plumbing could be characterized as primitive.
My first wife and I lived in Iran in the 1970's. On a walk along the shores of the Caspian, she notes that the homes of the rich looked much like the elephant house in the zoo back home.
Too each his own.
IB Publisher
Post a Comment